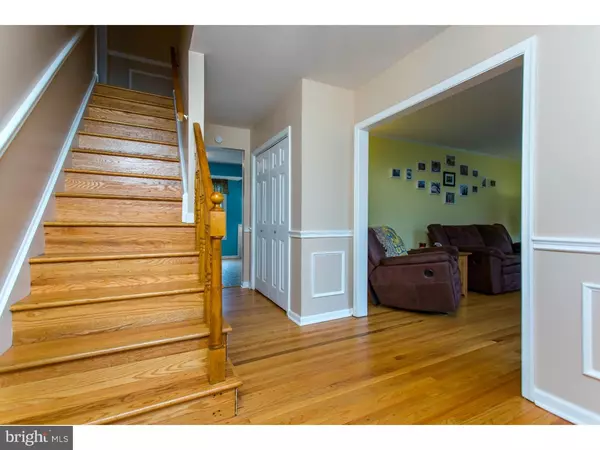For more information regarding the value of a property, please contact us for a free consultation.
1423 BOBOLINK LN West Chester, PA 19382
Want to know what your home might be worth? Contact us for a FREE valuation!

Our team is ready to help you sell your home for the highest possible price ASAP
Key Details
Sold Price $450,000
Property Type Single Family Home
Sub Type Detached
Listing Status Sold
Purchase Type For Sale
Square Footage 2,478 sqft
Price per Sqft $181
Subdivision Pennwood
MLS Listing ID 1003573493
Sold Date 08/17/16
Style Colonial
Bedrooms 4
Full Baths 2
Half Baths 1
HOA Y/N N
Abv Grd Liv Area 2,478
Originating Board TREND
Year Built 1972
Annual Tax Amount $6,831
Tax Year 2016
Lot Size 1.010 Acres
Acres 1.01
Property Description
Fabulous 4 Bedroom, 2 1/2 Bath classic Colonial in the popular Community of Pennwood!! This impeccable home boasts spacious rooms, gorgeous hardwood floors (refinished 2011), Eat-in Kitchen overlooking the lovely Family Rm with Fireplace and a Finished Basement. Recent improvements include: Updated Master Bath (2016), 3 dimensional roof with Certainteed Landmark Pro designer shingles (Aug 2015), New Bradford-White hot water heater (Jan 2016), New oversized gutters and downspouts with ShurFlo gutter screens (Aug 2015) and recently repainted exterior trim/shutter (Aug 2015). Other wonderful features are the hi-efficiency heat, central air, energy efficient Andersen thermo-pane windows, 2 car attached garage and cul-de-sac location ? all in close proximity to Pennwood Elementary. You will love hosting family gatherings and summer barbecues with your screened-in Porch and brick Patio!! From the welcoming front Porch to the level yard with park-like setting, this home is sure to please!
Location
State PA
County Chester
Area Westtown Twp (10367)
Zoning R1
Rooms
Other Rooms Living Room, Dining Room, Primary Bedroom, Bedroom 2, Bedroom 3, Kitchen, Family Room, Bedroom 1, Laundry, Other, Attic
Basement Full, Fully Finished
Interior
Interior Features Primary Bath(s), Butlers Pantry, Ceiling Fan(s), Stall Shower, Kitchen - Eat-In
Hot Water Natural Gas
Heating Gas, Forced Air
Cooling Central A/C
Flooring Wood, Vinyl, Tile/Brick
Fireplaces Number 1
Fireplaces Type Brick
Equipment Cooktop
Fireplace Y
Window Features Energy Efficient
Appliance Cooktop
Heat Source Natural Gas
Laundry Basement
Exterior
Exterior Feature Patio(s), Porch(es)
Parking Features Inside Access, Oversized
Garage Spaces 5.0
Utilities Available Cable TV
Water Access N
Roof Type Pitched,Shingle
Accessibility None
Porch Patio(s), Porch(es)
Attached Garage 2
Total Parking Spaces 5
Garage Y
Building
Lot Description Corner, Cul-de-sac, Level, Open, Trees/Wooded
Story 2
Foundation Brick/Mortar
Sewer On Site Septic
Water Public
Architectural Style Colonial
Level or Stories 2
Additional Building Above Grade
New Construction N
Schools
Elementary Schools Penn Wood
Middle Schools Stetson
High Schools West Chester Bayard Rustin
School District West Chester Area
Others
Pets Allowed N
Senior Community No
Tax ID 67-02R-0008
Ownership Fee Simple
Read Less

Bought with Bernadette M Krystow • Coldwell Banker Realty
GET MORE INFORMATION




